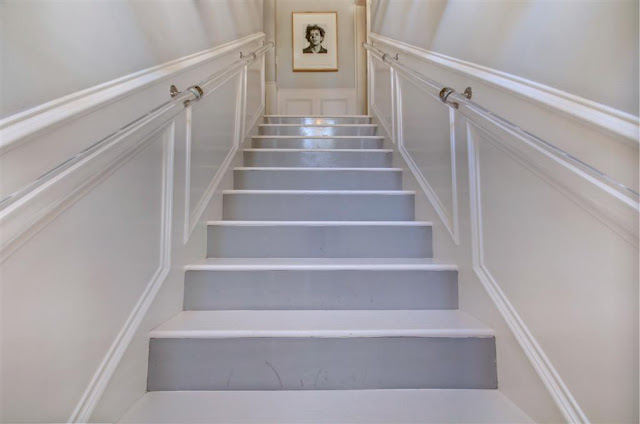{The traditional elevation of the home is lovely, but I’m not sure how I feel about the windowless addition on the right side.}
A couple of months ago, my sweet friend and fellow Houstonian, Lauren who writes the fabulous, Semi-Designed Life blog, posted about this home for sale in Fort Worth. I’ve always enjoyed looking at what is available on the real estate market and love when I come across a well-designed home on the MLS because, it’s actually pretty rare when that happens! I was reading Lauren’s blog over the weekend, when I stumbled upon her original post on this house and I looked it again from a different angle. It’s a cute house in what appears to be a historic neighborhood and the combination of modern and traditional elements takes center stage in this home.
{The kitchen’s backsplash and the touches of green throughout the space make it feel very modern. I love the roman shade over the window.}
{The kitchen features traditional-style cabinetry with some great modern touches. It’s quite open and spacious, too. I’m not sure how I feel about the placement of the oven, though. I’ve never seen an oven on the end of an island, have you?}
{Great Built-In Desk and Breakfast Nook with Sputnik Chandelier}
{Looking at the kitchen from this angle might explain the placement of the oven. Where else could they have put it? I love the built-ins on the left!}
{The Dining Room is an Exercise in “Trad meets Mod”}
{I love that the owners seem to have taken some vintage pieces, like the white chairs and given them a new life with a fresh coat of paint and some new fabric. It’s always great to mix vintage pieces with new ones. I also love the shape of their sofa and the large painting above it.}
{Fireplace Leading into the Library}
{The Ultra-Modern Shelving in the Library is Paired with a Glamorous, Mirrored Coffee Table and Weathered Leather Club Chairs}
{The dog lover in me kind of digs the whimsical wallpaper in the powder room.}
{The Lucite railings on the staircase are nothing short of fabulous! I love seeing Lucite hardware in a home.}
{The dressing room off of the master bedroom is quite interesting. I love that it’s such a warm space and the mix of textiles is cool, though I don’t love the color of the built-in cabinetry. I would opt for more contrast by painting the cabinetry or using a different color or a fun wallpaper on the walls.}
{The master bathroom is lovely. The owners opted for modern fixtures paired with classic elements like Carrara marble. I love the way light fills this room. I would feel so energized getting ready in this space every morning.}
{My favorite room in the entire home is this fabulous Palm Springs/Regency-inspired nursery. I don’t have children yet, but I fantasize about nurseries and baby clothes now the same way that I fantasized about engagement rings and bridal gowns before getting married. I love that the space doesn’t scream “baby”. In fact, you may not have known this was a nursery judging from this photo if I hadn’t pointed it out.}
{I adore the window treatment as well as the graphic rug, antique bureau, Imperial Trellis crib bedding, but the piece de resistance might be the Slim Aarons mural. It’s definitely not a traditional nursery, but that’s what I love about it.}















No comments:
Post a Comment